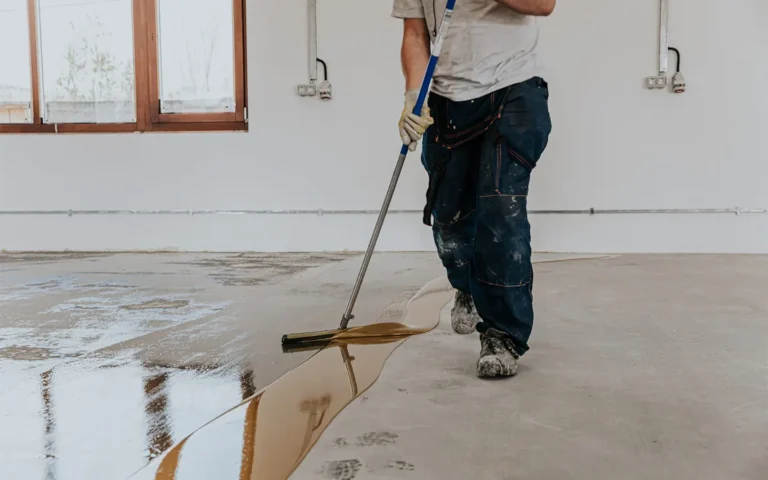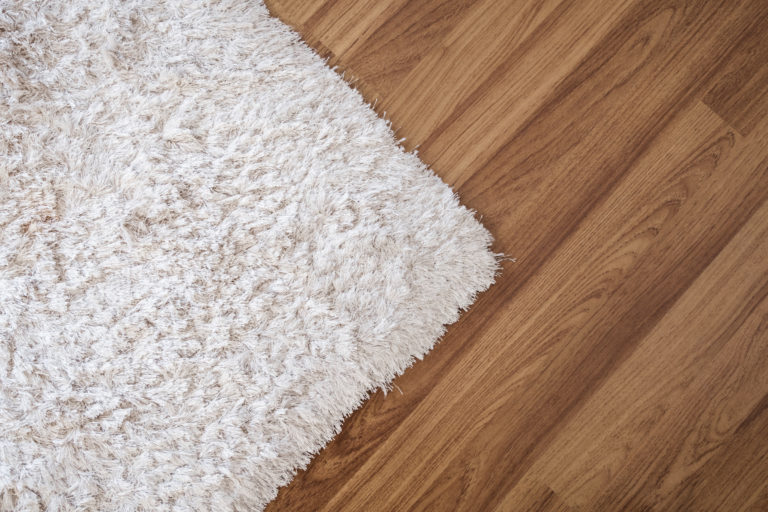Staggering vinyl plank flooring refers to the process of laying out the planks so that the end joints (where planks meet) are offset from one row to the next. This isn’t just for looks; it’s crucial for the floor’s durability. When planks are staggered, it distributes the seams across the floor, enhancing its structural integrity and preventing the planks from separating or warping over time.
Why do this? Well, besides the practical benefits, it also gives your floor a more natural, appealing appearance, mimicking the look of real wood floors where each plank is unique.
Is it hard to do? Not really! It’s a task well within the reach of DIY enthusiasts. With some basic tools, careful measurement, and a bit of planning, you can achieve a professional-looking result. The key is to pay attention to the details, like making sure the staggered pattern is consistent and that you’re following the manufacturer’s guidelines for minimum stagger distances. This ensures a stable, visually pleasing floor that will last for years.
Why is Staggering Vinyl Planks so Important?
Staggering vinyl plank flooring is one of the most important steps in the installation process, and here’s why: it’s all about stability and aesthetics. When planks are laid out so that their ends don’t line up in a straight line across the floor, it significantly improves the overall structural integrity of the flooring.
When we say the ends of the planks don’t line up in a straight line, imagine laying down rows of vinyl planks on your floor. If you place each row so that all the planks start and end at the same points across rows, you’d have a straight line running down the ends of those planks. This is what we want to avoid.
Instead, “staggering” means you start each new row with a different length of the plank so that the ends don’t match up with the ends of the planks in the previous row. This creates an offset pattern, similar to bricks in a wall, where each brick is placed over the space between the two bricks below it. For vinyl flooring, this offset pattern ensures that the joints (where the ends meet) are spread out and not lined up from row to row, making the whole floor more stable and visually appealing.
With this in mind, we can move on to learning how to stagger vinyl plank flooring.
Best Brands of 2024
Tools and Materials You’ll Need
Before you embark on this DIY project, you want to make sure that you have all the right tools:
- Vinyl planks
- Tape measure
- Utility knife or vinyl cutter
- Straight edge or carpenter’s square
- Rubber mallet
- Spacers
- Pencil
- Level (optional for checking floor evenness)
Preparation
Preparation is important because it ensures your vinyl planks adapt to the room’s conditions and lie flat, preventing future issues like warping or gaps. Skipping straight to staggering without proper prep risks an uneven, unstable floor, undermining the durability and appearance of your project.
This is how you should go about preparing conditions for staggering your floor:
1. Acclimate Your Planks
Vinyl planks need time to get used to a new environment. When you bring them into the room where they’ll be installed, they’ll need some time to adjust to the room’s unique climate conditions. This step helps prevent the planks from expanding or shrinking after they’re laid down.
Simply leave the unopened boxes of vinyl planks flat on the floor in the room where they’ll be installed. Keep them away from extreme temperatures or moisture, like direct sunlight, vents, or damp areas.
2. Clean and Level the Floor
The surface under your new flooring needs to be as smooth as a bowling alley and as clean as a whistle. Any bumps or dirt can cause problems later on.
Sweep, vacuum, and mop the floor to get rid of all the dust and dirt. Then, use a long level or a straight board to check for any high spots or dips. Imagine it as checking if a table wobbles; if the level rocks or has gaps underneath when placed on the floor, you’ve got some evening out to do.
3. Plan Your Layout
This is like sketching out your masterpiece before you start painting. You’re figuring out where each plank will go before you lay them down.
Measure the width of the room and the width of a plank. You want to avoid having a really narrow piece at either end of the room, so if it looks like that will happen, you’ll cut the first row of planks to make sure the first and last rows are balanced. For example, if your room is 120 inches wide and your planks are 6 inches wide, you’d end up with a 0-inch piece at the end. Instead, you could cut the first row to be 3 inches wide, so both the first and last rows are a more visually pleasing width.
It’s all about the look. Starting with a cut plank on your first row means you avoid having a sliver of a plank at the end, making your whole floor look more symmetrical and professionally done.
4. Determine Your Starting Point
Decide where you want to begin laying down your planks. It’s like choosing where to start a puzzle.
Most folks find it easiest to start in the left-hand corner of the room and work their way to the right. This is because most vinyl plank systems are designed to click together in this direction. But, take a look at your room and see what makes sense for you. If you have more cuts to make on one side of the room, for instance, you might choose to start there.
Starting in the right spot can make the whole process smoother. It’s like having a good starting point in a race; it sets you up for a smoother run to the finish line.
General Guidelines
Varying the Starter Plank Length:
Plan Ahead:
Before you begin laying your floor, plan out the first few rows. Decide on the lengths of the starter planks for these rows, ensuring no two adjacent rows begin with a plank of the same length. This foresight helps prevent the formation of a repeating pattern.
Use the 2-Inch Rule:
As a general guideline, ensure that the end joints between planks in adjacent rows are staggered by at least 2 inches. This means the starter plank in each new row should be at least 2 inches longer or shorter than the starter plank in the row before it. For instance, if you start one row with a full plank, you might start the next row with a plank that’s been cut to two-thirds of its original length.
Randomize Lengths:
Don’t follow a predictable sequence when cutting starter planks. Instead of simply alternating between two lengths, incorporate a variety of lengths. For example, you could start the first row with a full plank, the second row with a three-quarter-length plank, the third row with a half-length plank, and then perhaps a one-quarter-length plank for the fourth row, before introducing more variation.
Keep Offcuts:
When you cut a plank to finish a row, save the offcut piece; it might serve as the starter plank for a future row. This practice not only reduces waste but also adds to the randomness of your stagger pattern.
Check Your Work:
As you lay each row, take a step back to look at the overall floor. This visual check can help you spot and avoid any emerging patterns or sequences. If you notice a pattern starting to form, adjust the length of your next starter plank to break it up.
Consider Aesthetic Balance:
While randomness is key to avoiding patterns, also consider the visual balance across the floor. Avoid placing too many short planks adjacent to each other or creating noticeable “lines” across the floor where the plank ends align too closely.
Step-by-Step Installation Guide:
Cutting Your Starter Plank
Before laying any planks, decide on the length of your starter plank for the first row. If you began the first row with a full plank, consider starting the second row with a half plank, and maybe the third row with a three-quarter plank or a one-third plank to introduce variation.
Determine the length of your starter plank based on the pattern you’ve decided. Mark this length on the plank using a pencil.
Using a straight edge as a guide, score along the marked line with your utility knife. Bend the plank gently at the score line, and it should snap cleanly along this line. If needed, run the knife through the cut to ensure a clean separation.
Laying the Starter Plank
Place spacers along the wall where you’ll lay the first plank. These spacers should ensure a consistent expansion gap (typically about ¼ inch) between the plank and the wall.
Place the cut starter plank against the spacers, ensuring the factory edge is facing outwards, ready to click into the next plank. The cut edge should be against the wall.
Press down on the plank to secure it in place. If your planks have a click-lock system, you might hear a ‘click’ as it locks with the adjacent plank.
Continuing the Installation
Continue laying planks end to end along the first row, ensuring each one is snug against the previous one. Use the click-lock mechanism or adhesive to secure the planks together.
The last plank in the row may need to be cut to fit. Measure the space, subtract the expansion gap, and cut the plank accordingly.
Begin the next row with a plank cut to a different length than the starter plank of the previous row, following the 2-inch rule to ensure staggered joints. Use spacers to maintain the expansion gap along the wall.
Maintaining Variation
As you start each new row, choose a different length for the starter plank to maintain a staggered pattern. Avoid repeating the same length for adjacent rows.
Regularly step back and review the floor layout to ensure there is no unintentional pattern forming. Adjust the lengths of your starter planks as necessary to maintain a random, natural stagger.
Testament to Your DIY
Staggering vinyl plank flooring might seem daunting at first, but with a methodical approach and a bit of patience, it’s absolutely within your reach. By carefully planning your starter planks, maintaining the essential 2-inch rule, and using spacers for that perfect expansion gap, you’re setting yourself up for success.
Embrace the process, and you’ll find the results immensely satisfying and a testament to your DIY skills. The beauty of a well-laid, staggered vinyl floor is its reward, transforming your space with a touch of personal achievement.
About The Author

Courtney Daily
February 13, 2024
Courtney is a freelance writer who wears many other hats: kindergarten teacher by day, Broadway diva in the shower. She is a transplant Hoosier who originated in New England. When she isn't writing in her spare time, you will find her reading history books, arguing with her latest knitting project, or being beaten by her kids at most games.





